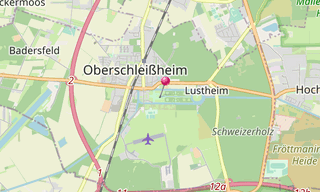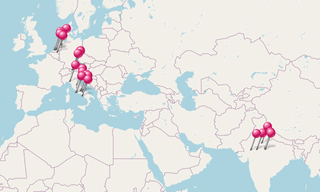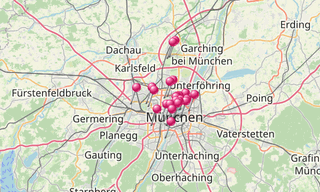The Schleißheim Palace actually comprises three palaces in a grand baroque park in the village of Oberschleißheim near Munich. The palace was a summer residence of the Bavarian rulers of the House of Wittelsbach.
Old Schleißheim Palace
The history of Schleißheim Palace started with a renaissance country house (1598) and hermitage founded by William V close to Dachau Palace. The central gate and clock tower between both courtyards still date back to the first building period. The inner courtyard is called Maximilianshof, the outer one Wilhelmshof. Under William’s son Maximilian I the buildings were extended between 1617 and 1623 by Heinrich Schön and Hans Krumpper to the so-called Old Palace.
Lustheim Palace
Enrico Zuccalli built Lustheim Palace as a garden villa in Italian style in 1684 - 1688 for Maximilian II Emanuel and his first wife, the Austrian princess Maria Antonia. Lustheim lies on a circular island and forms as a “point de vue” the conclusion of the baroque court garden.
The floor plan of manor reminiscent of a stylised H. The brick built and plastered building has two storeys, the middle section is dominated by a belvedere, which provides a wide view of the surrounding countryside. The centre of the palace is the great hall in the middle section, which is flanked laterally by the apartments of the Elector and Electress.
Upstairs rooms were simple for the servants; the basement contained the kitchen and utility rooms.
New Schleißheim Palace
Zuccalli also finally erected the baroque New Palace between the two palaces in 1701 - 1704 as the new residence, since the elector expected the imperial crown. But after Max Emanuel had lost Bavaria for some years in the War of the Spanish Succession, the construction work was interrupted.
Joseph Effner enlarged the building to one of the most impressive baroque palaces in 1719 - 1726. But only the main wing was completed. The New Palace is a wide-bearing construction of more than 300 m in length. The main building, the corps de logis, is divided by 37 garden-sided window bays, eleven axes fall on the middle section with the grand staircase, the ballroom and the gallery.
The middle section is structured with pilasters. Max Emanuel’s son Emperor Charles VII Albert preferred the more private atmosphere of Nymphenburg Palace, so only one of four planned wings was completed. But Max Emanuel’s grandson Maximilian III Joseph ordered to decorate some rooms in rococo style.
In 1763 Ignaz Günther decorated the wings of the east portal with allegorical adornments. Under King Ludwig I finally Leo von Klenze completed the grand stairway.

.hero.landscape.jpg?w=1600)


-Lustheim-Palace.jpg?w=256)
.jpg?w=256)
-New-Palace.jpg?w=256)
-Lustheim-Palace.jpg?w=256)
-New-Palace.jpg?w=256)
.jpg?w=256)
-New-Palace.jpg?w=256)
.jpg?w=256)
.jpg?w=256)
.jpg?w=256)
-New-Palace.jpg?w=256)
.jpg?w=256)
.jpg?w=256)
.jpg?w=256)
.jpg?w=256)
.jpg?w=256)
-Lustheim-Palace.jpg?w=256)
-New-Palace.jpg?w=256)
.jpg?w=256)
.jpg?w=256)
-New-Palace.jpg?w=256)
-New-Palace.jpg?w=256)
-Lustheim-Palace.jpg?w=256)
-New-Palace.jpg?w=256)
.jpg?w=256)
-New-Palace.jpg?w=256)
-Lustheim-Palace.jpg?w=256)
.jpg?w=256)
.jpg?w=256)
.jpg?w=256)
.jpg?w=256)
-New-Palace.jpg?w=256)
-New-Palace.jpg?w=256)
-Lustheim-Palace.jpg?w=256)
.jpg?w=256)
.jpg?w=256)
-New-Palace.jpg?w=256)
.jpg?w=256)
.jpg?w=256)
.jpg?w=256)
.jpg?w=256)
-New-Palace.jpg?w=256)
.hero.jpg?w=320)

-2018.hero.jpg?w=320)
